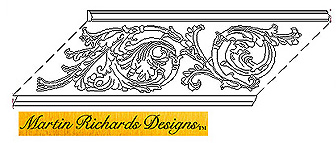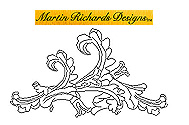a) If you are a qualified architect or designer
- supply us with CAD drawings - plan views / cross sections / elevations
- For specific details in the Column
Supply us with a separate detail drawing that shows depths,
widths and heights of the detail.
Manufacturing cannot interpret an artistic rendering as a specific
detail showing 3 dimensions.
Indicate how deep, wide and high each detail is to be.
If no drawing is available, Manufacturing will assess the detail to
the
best of their ability as they are hand carved.
simple sketches, photos, or renderings
are not architectural drawings
b)
If you cannot supply CAD drawings
- Plan views / cross sections / elevations / specific details in 3D
must be made in order to create a quotation
- There is a charge for design service, inquire for fee schedules
Imperial's Custom Department offers the design services of
Martin Richards Design and
Contracting Inc.
c) If you can - supply us with the Broken Baluster

 Imperial Productions
®
Imperial Productions
®











